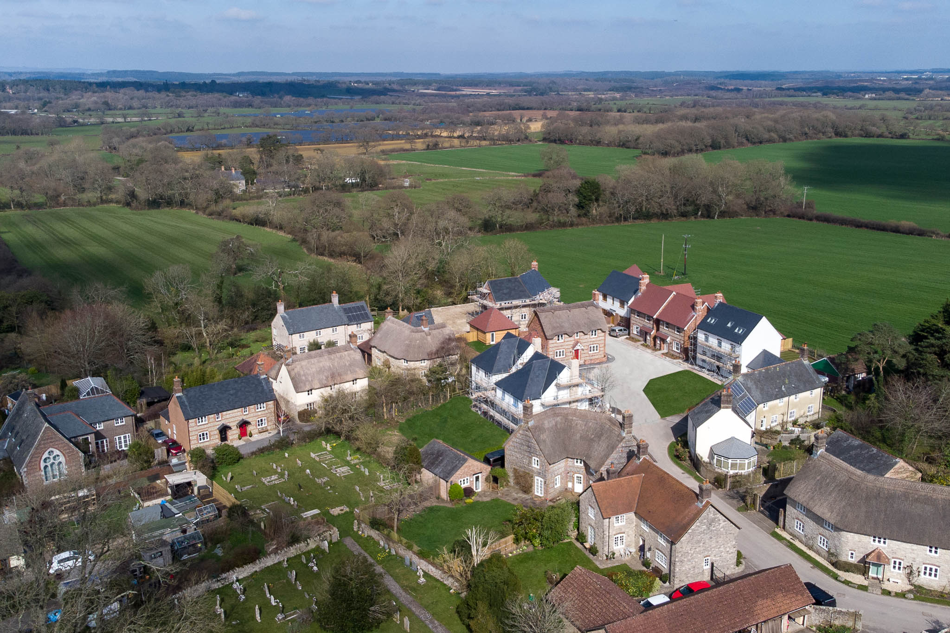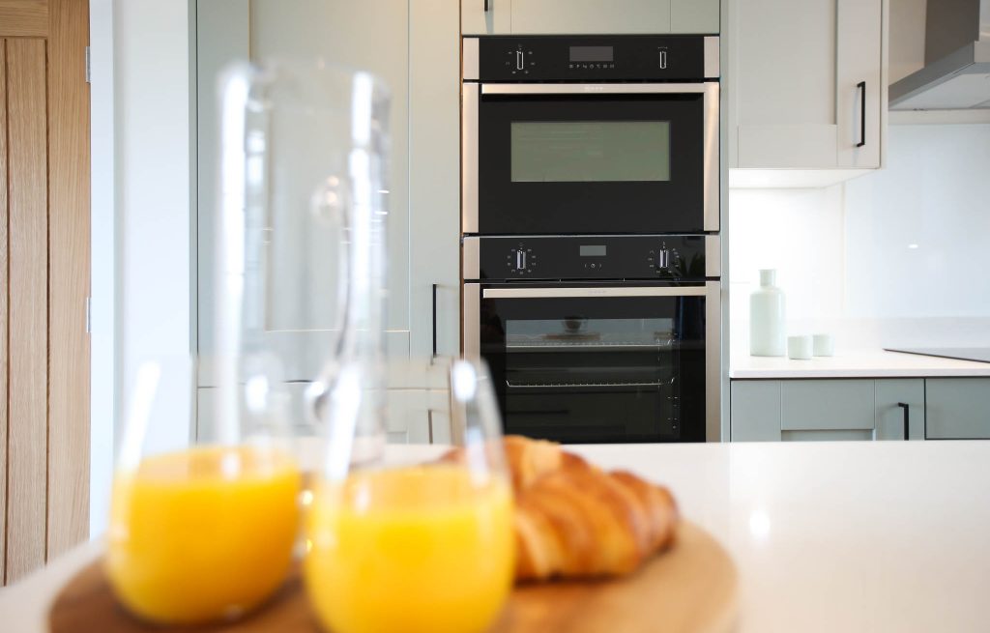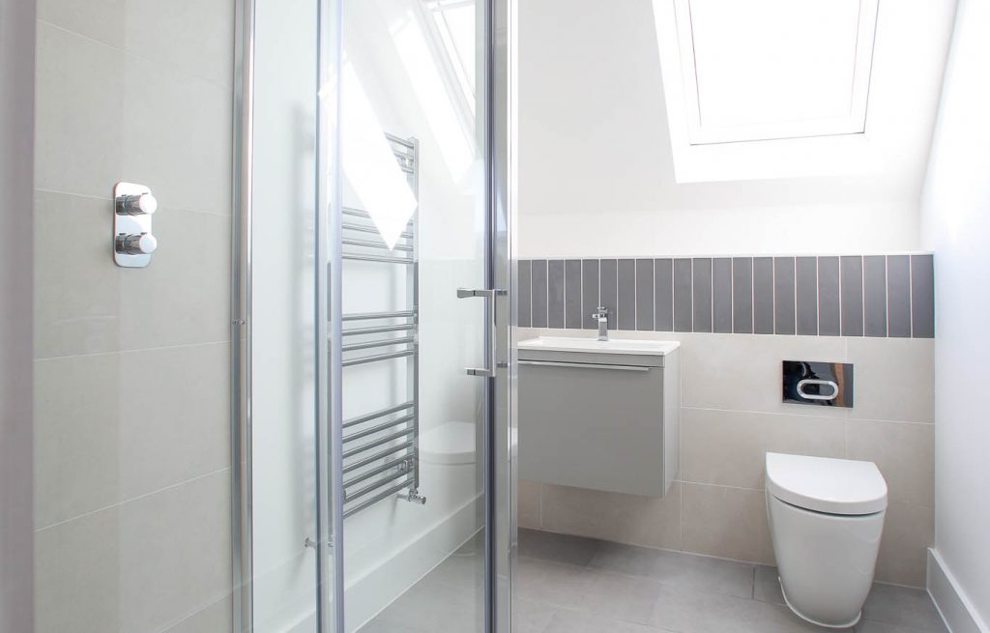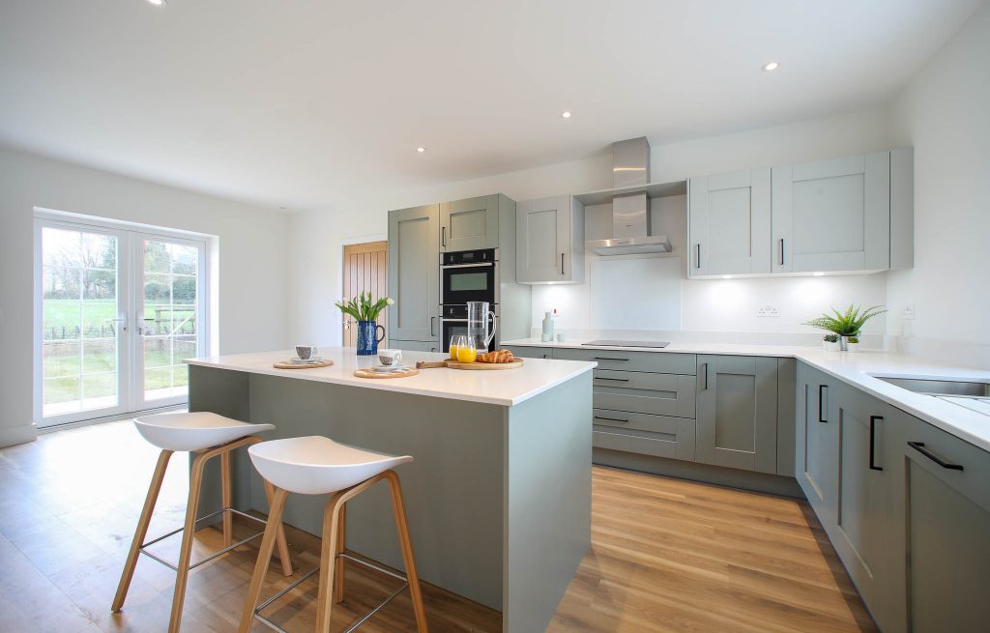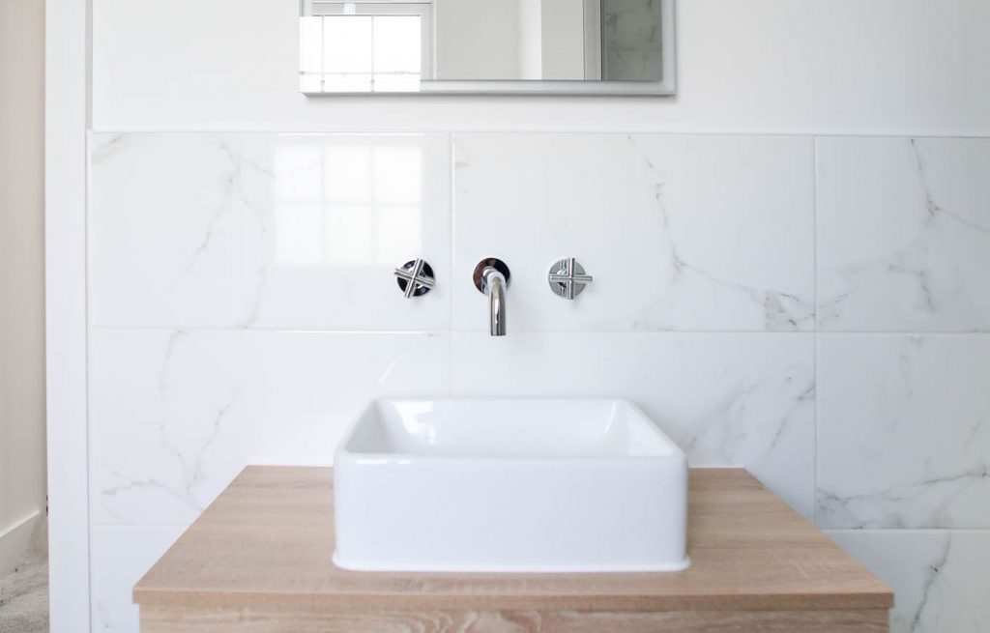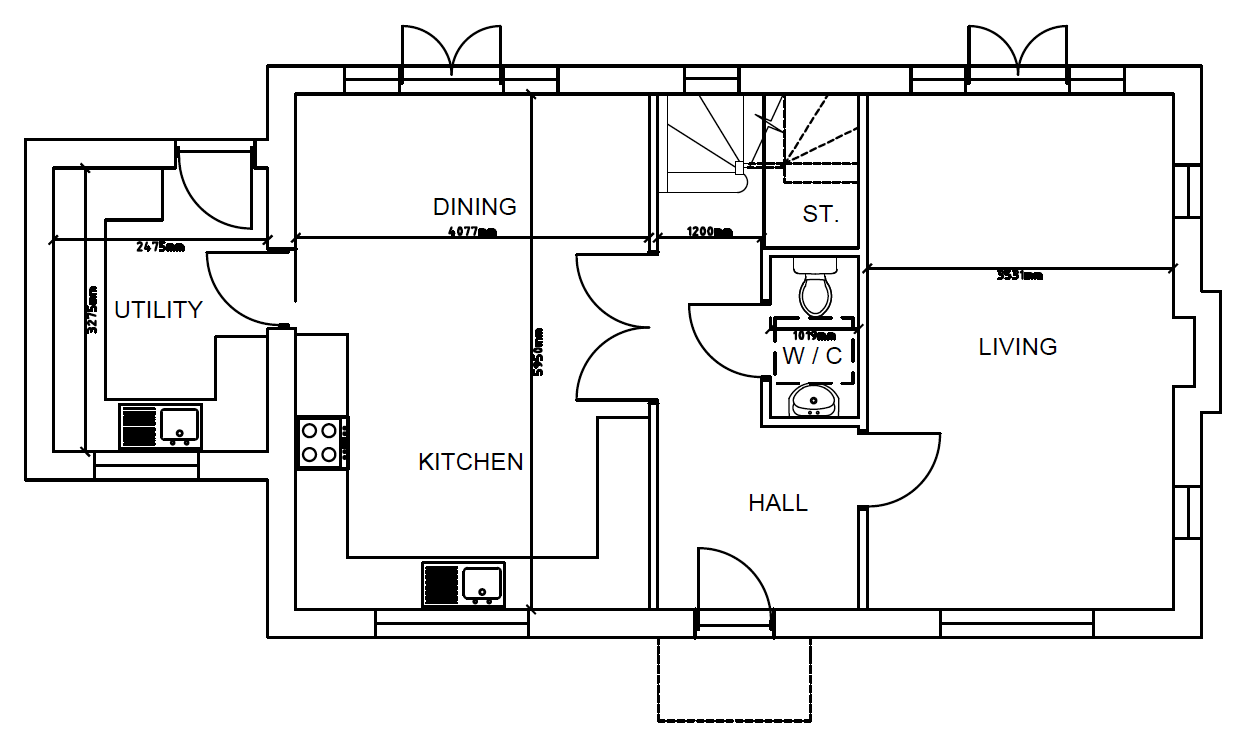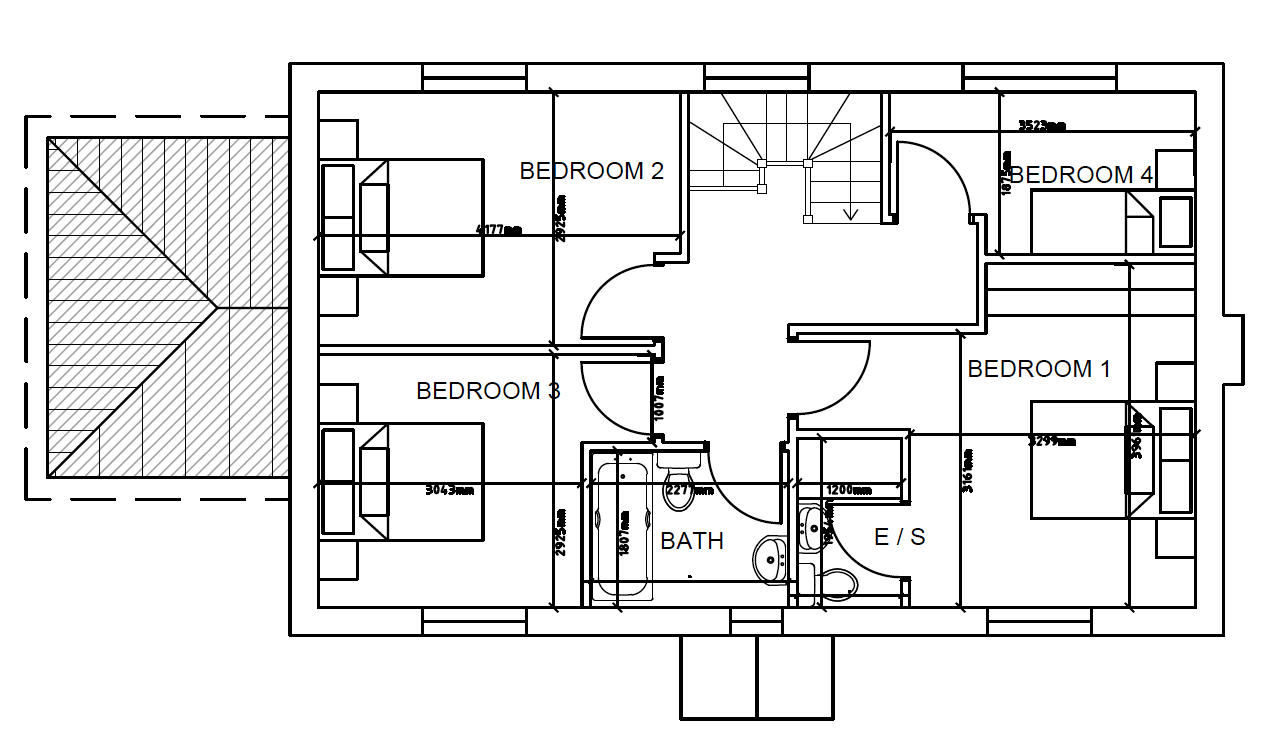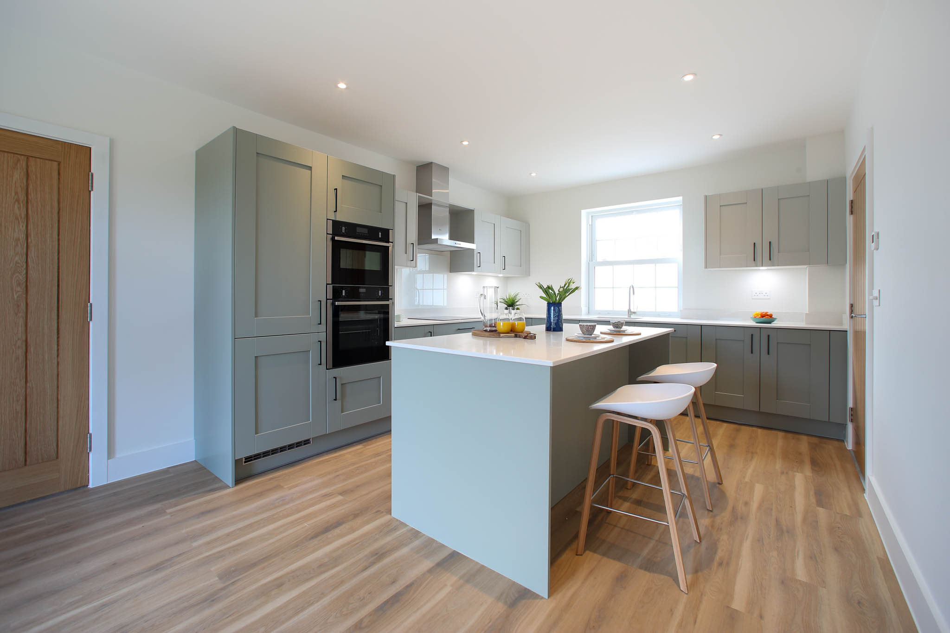
About 9 East Farm Lane
An attractive and inviting home, 9 East Farm Lane offers spacious ground floor living accommodation with separate living room and vast open plan kitchen / dining room across the back of the property, with double doors leading out onto the garden. A useful utility room also provides access to the garden and integral garage to the front.
Upstairs the four large bedrooms, the master with an en suite, provide plenty of room for growing family, visitors or office space for any home working needs.
Specifications
- Shaker style fitted kitchen with integrated appliances
- En suite shower room to master bedroom
- Integral garage
- Private garden with patio and lawn
- Underfloor heating to the ground floor
- Luxury Amtico wood effect flooring to kitchen / dining room
- Small development of only eight homes
Floor plans
Please note the dimensions given on plans are subject to variation and are not intended to be used for carpet sizes, appliance sizes or items of furniture.
Owermoigne
East Farm is nestled at the end of small no through lane in a peaceful village setting, not far from the Jurassic coast with Durdle Door and Lulworth cove. Dorchester the county town is in easy reach approx 7 miles west.
