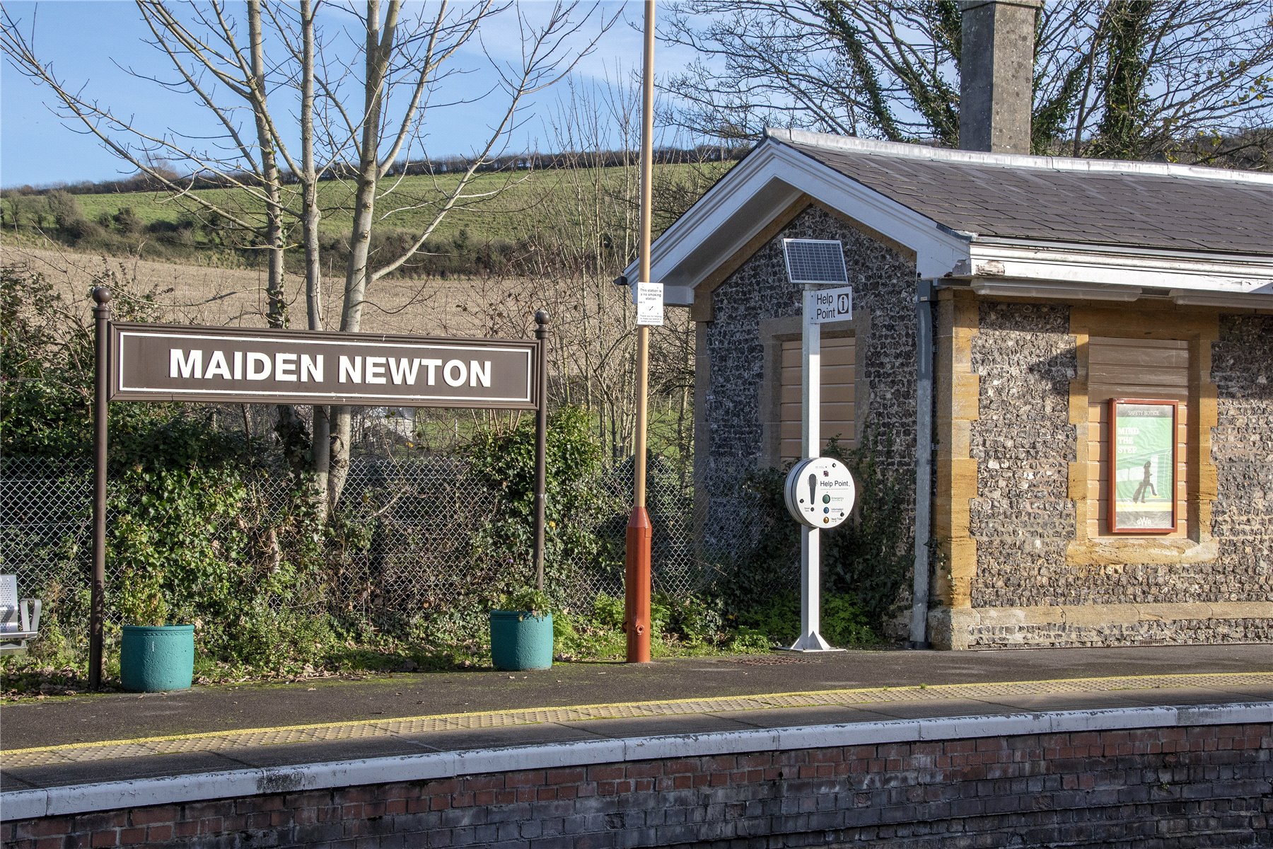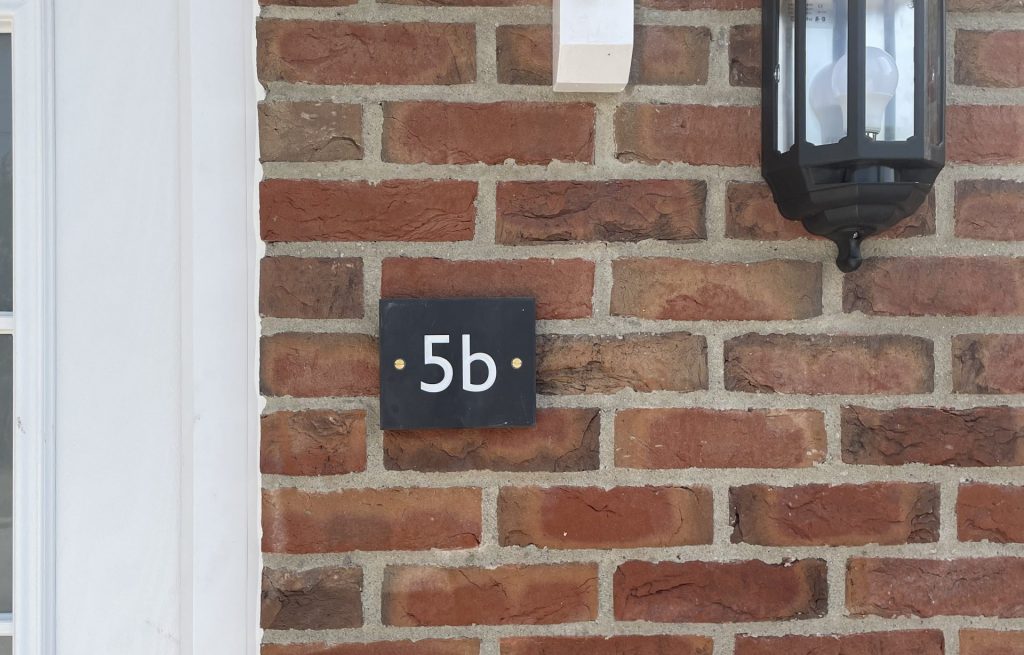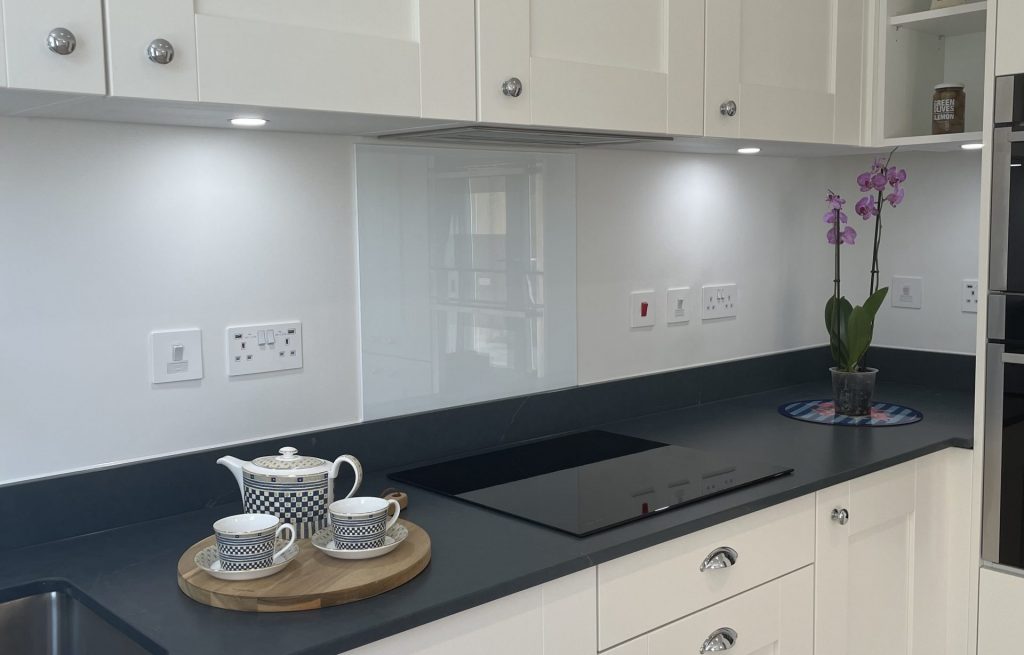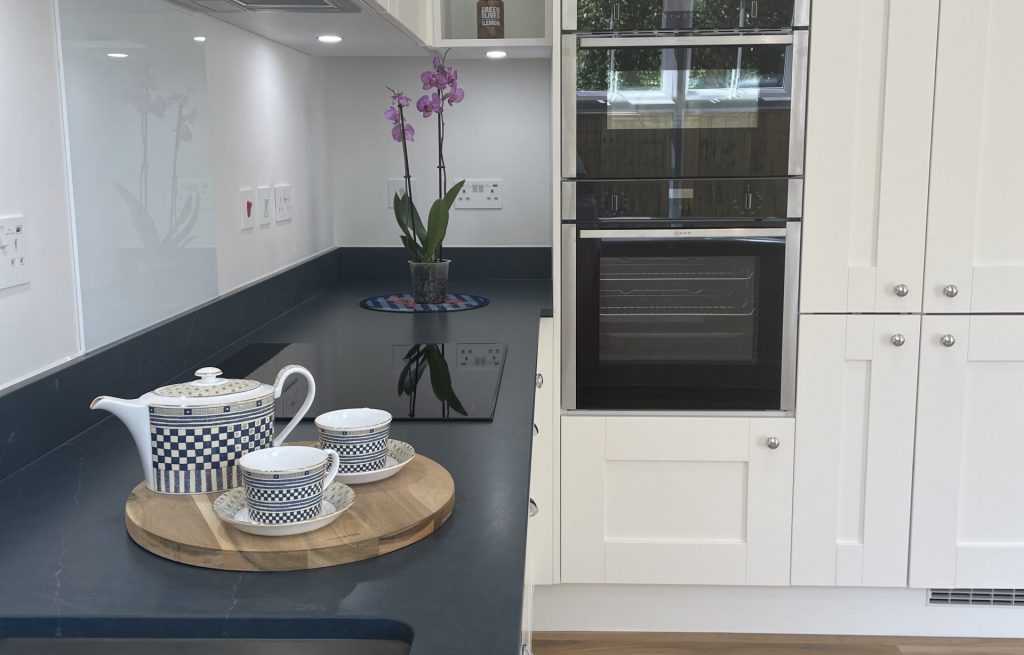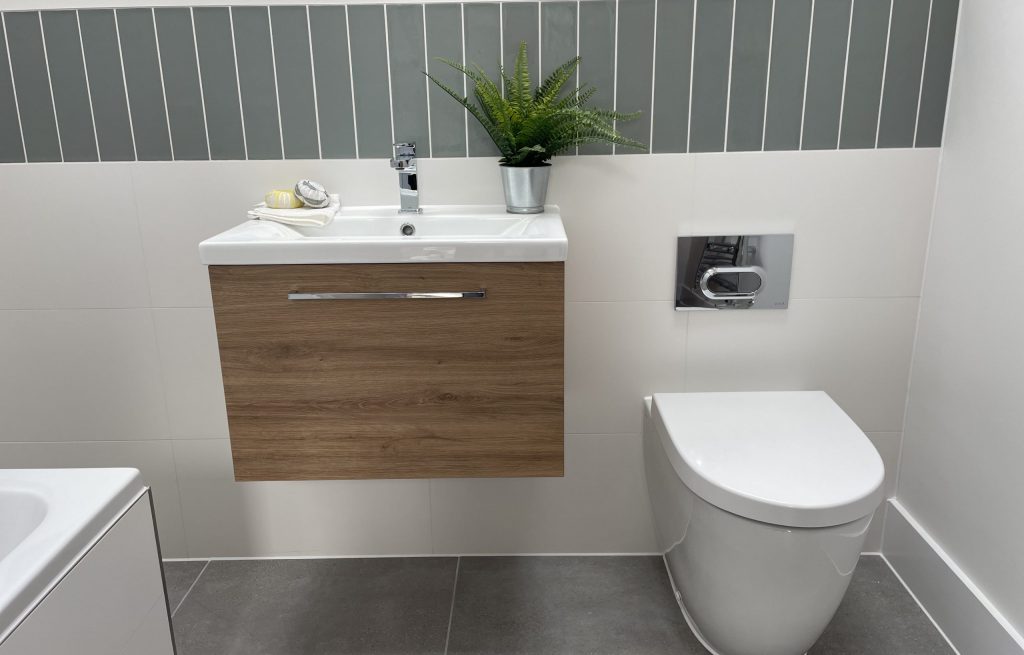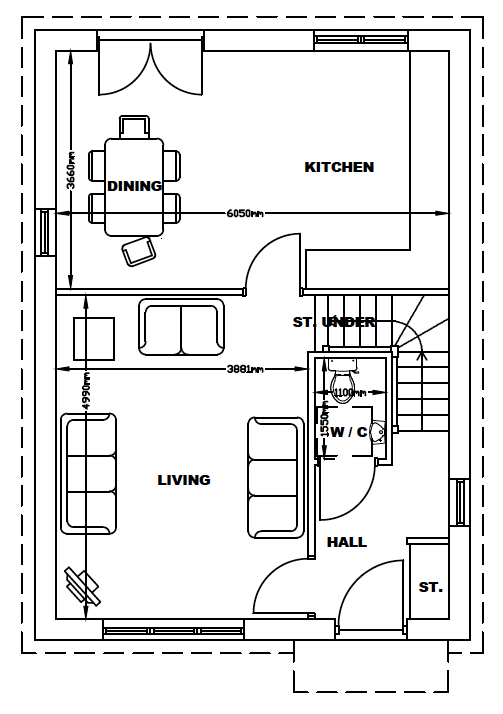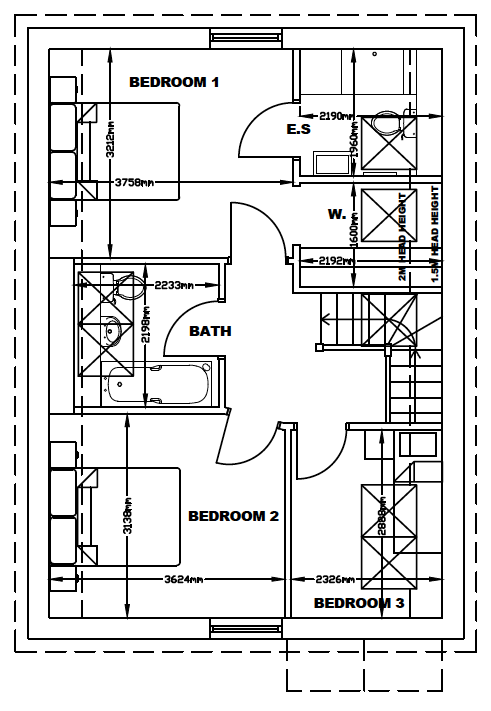
About Home Two
This thoughtfully designed home with attractive facade is laid out over two floors. The ground floor is a perfect sociable hub with a cosy separate living room and an open plan kitchen/dining room, offering easy access onto the private south facing back garden, complete with inviting patio to make the most of the summer evenings.
Upstairs are three generous bedrooms, the master with an en suite shower room. The driveway to the front provides ample parking for two cars.
Specifications
- Shaker-style fitted kitchen with slate stone work surface
- French doors from kitchen onto private garden
- Amtico flooring to kitchen/dining room in Eaden Oak
- En suite to master bedroom
- South facing rear garden
- Driveway with parking for two cars
Floor plans
Please note the dimensions given on plans are subject to variation and are not intended to be used for carpet sizes, appliance sizes or items of furniture.
Maiden Newton
Chapel Lane is located in the ever-popular village of Maiden Newton, which lies approximately eight miles NW of the county town of Dorchester in a verdant valley where the River Hooke joins the River Frome.
The village is particularly well-serviced by a number of small independent businesses; a popular cafe serving delicious breakfasts; the Chalk & Cheese pub serving traditional ‘pub grub’; a fine restaurant, ‘Le Petit Canard’; a riverside takeaway with classic fish and chips; a doctors’ surgery; Greenford CE Primary School; a villlage hall with children’s play area; veterinary surgeons; a post office and railway station.
