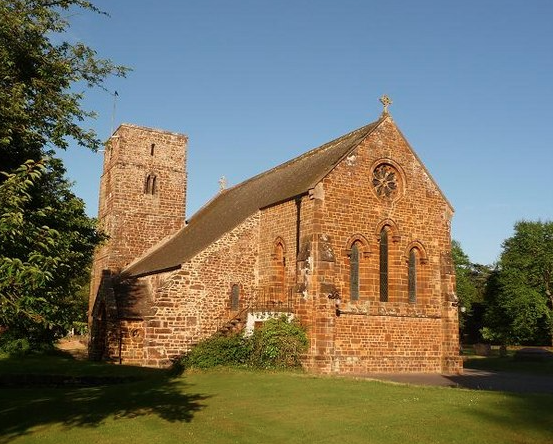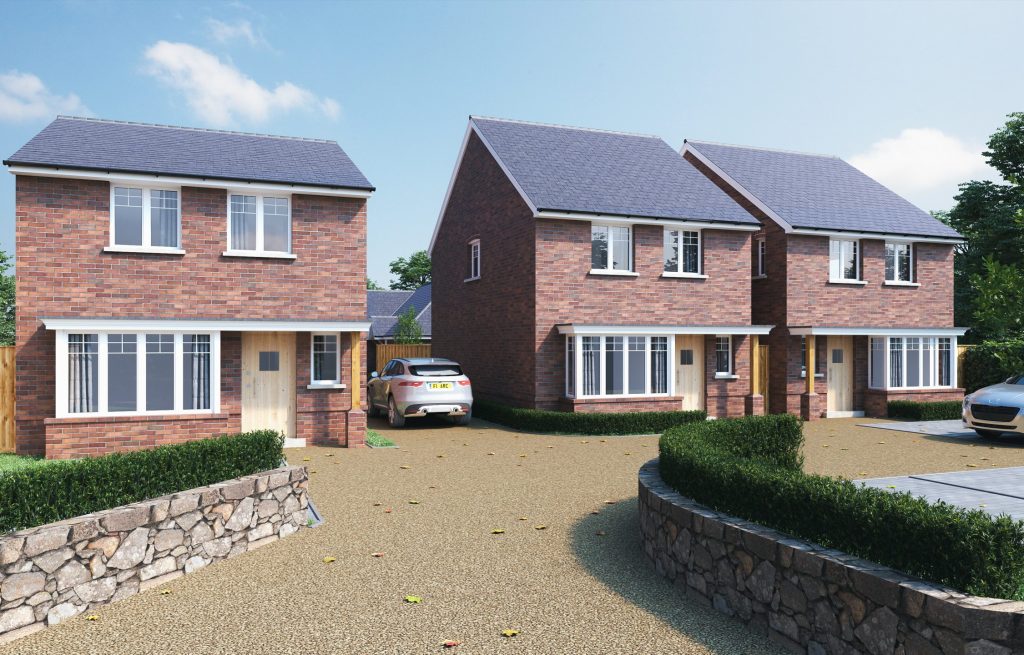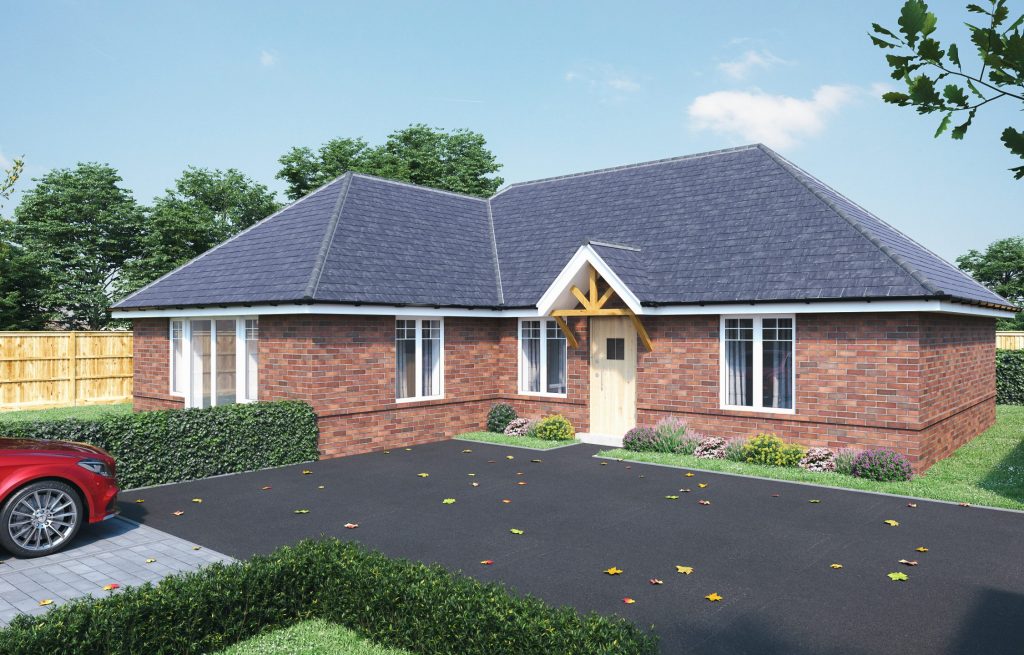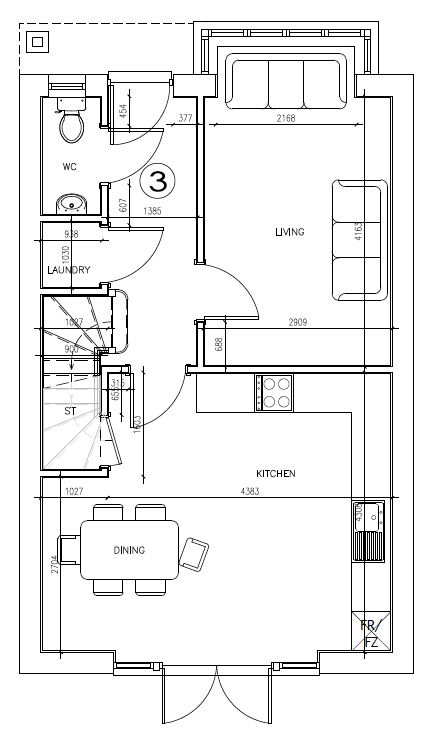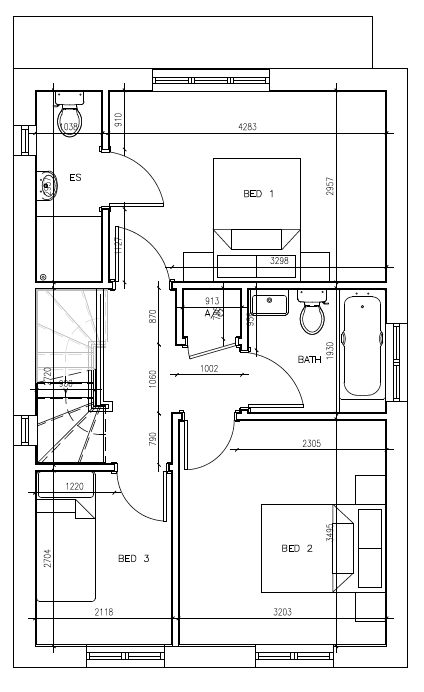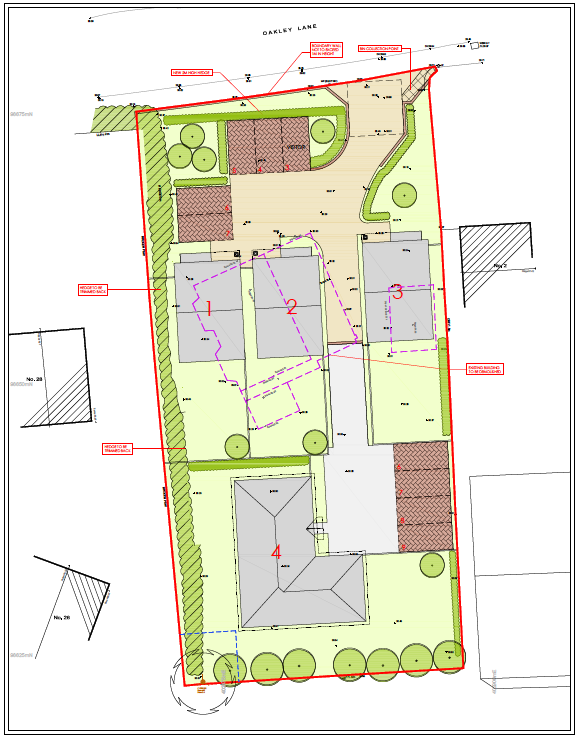
About Number Four Nordlands Drive
Number Four offers plenty of downstairs living accommodation to suit the whole family. With an open plan shaker style kitchen / dining room that opens onto the landscaped garden beyond at the rear and a large living room the the front, alongside a handy cloakroom and laundry cupboard.
Whilst upstairs are three spacious bedrooms, the master with en suite shower room, and the family bathroom.
Specifications
- Shaker style fitted kitchen with integrated appliances and stone worktops
- Private garden with Indian Sandstone patio and lawn
- Luxury Amtico wood effect flooring to kitchen / dining room
- En suite shower room to master bedroom
- Underfloor heating to the ground floor
- Block paved driveway
- Small development of only four homes
Floor plans
Please note the dimensions given on plans are subject to variation and are not intended to be used for carpet sizes, appliance sizes or items of furniture.
Canford Magna
Oakley Lane sits within the peaceful village of Canford Magna between the towns of Wimborne Minster and Poole, close to the River Stour. A church, popular golf club and a number of sports facilities lie on the edge of the village close to the development.
